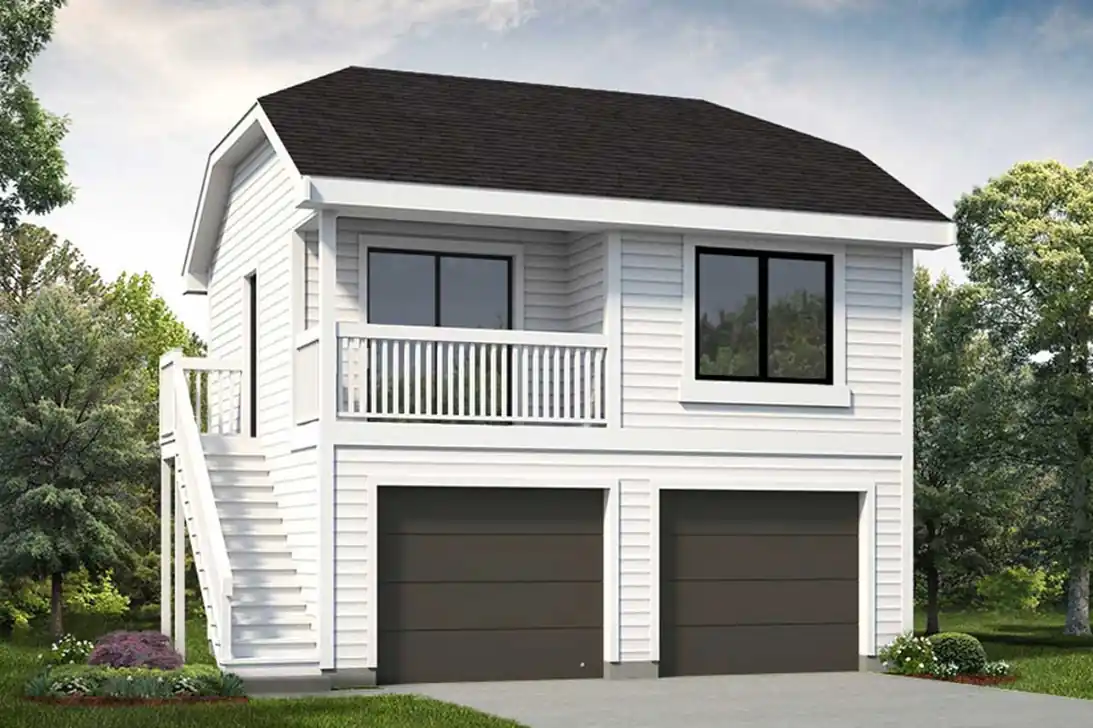It’s funny, you don’t really notice how much space you could have… until you’re staring at your driveway one evening, thinking, Well, that’s just sitting there. A 2 car garage with apartment above turns that thought into something tangible — an extra living space, a second income, or maybe just the guest suite you never thought you needed.
Lately, in 2025, more homeowners are jumping on this idea. And honestly, it makes sense. The footprint is already there, so you’re not eating up more yard. You can make it sleek and modern, or give it that cozy carriage house vibe. Plus, the flexibility? Kind of hard to beat. You’re adding both utility and potential value, without taking on a full-blown house addition.
Maybe it’s the real estate market, or maybe it’s the way we live now — smaller spaces, multi-use rooms, side incomes. Whatever the reason, this setup seems to be getting a lot of nods from both homeowners and investors.
What Is a 2 Car Garage with Apartment Above?
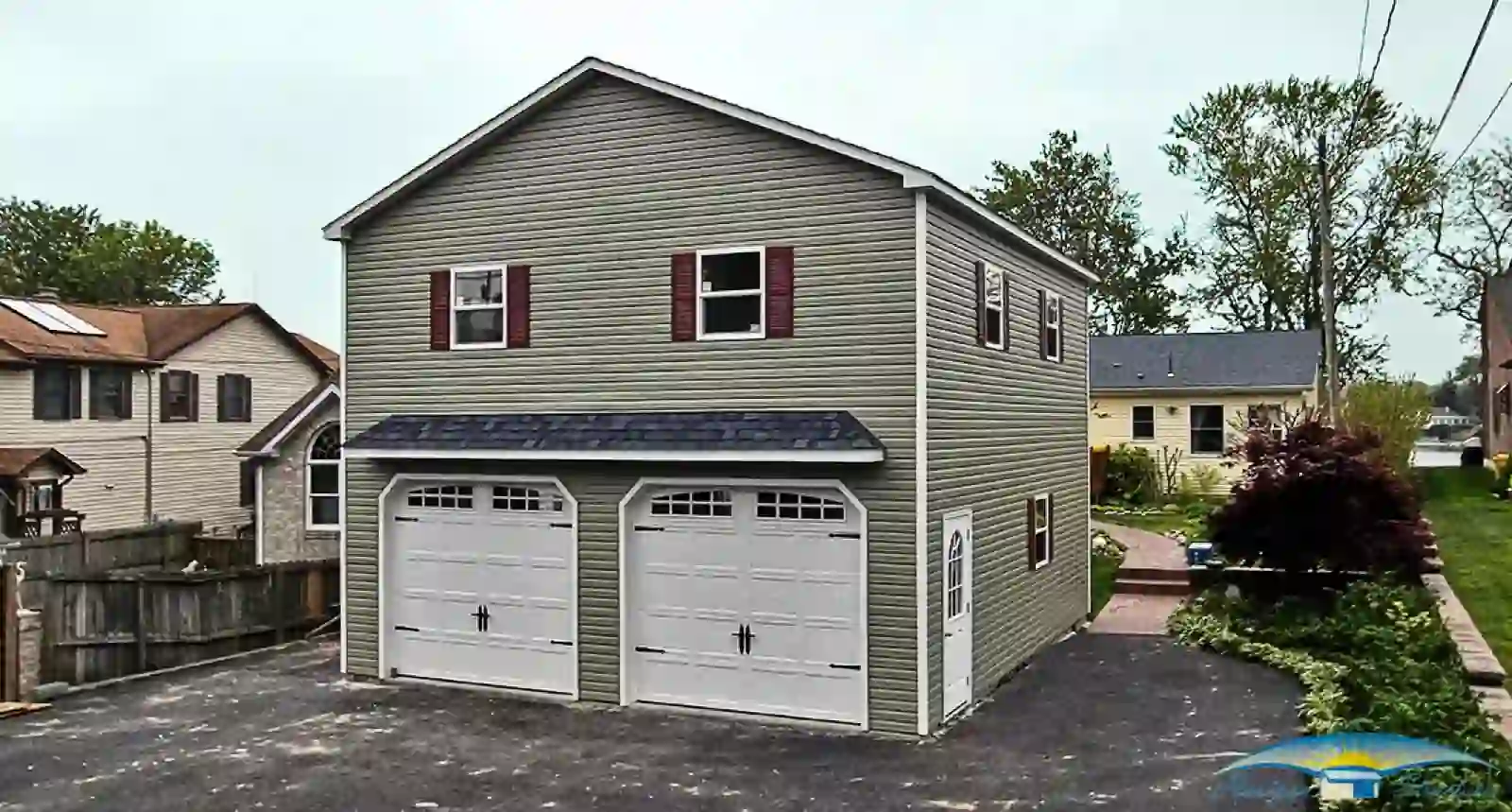
So, picture this: downstairs, you’ve got your vehicles tucked in — maybe even a little golf cart storage or a workbench along the side. Upstairs? A complete living area. Could be a compact studio. Could be a 2 bedroom apartment above garage plans kind of deal. Some even go for open-concept lofts with tall ceiling height and those big airy windows.
There are a bunch of variations — modern with steel corner reinforcements and glass balcony railings, rustic with wood siding and a screened porch, even prefab options if you’re into modular garages. And features? You might see a kitchenette, a small master suite, maybe an outdoor kitchen grill or even a covered front porch if the design allows.
Typical apartment sizes vary — you might see something around 600–800 sq. ft. for a one-bedroom, though 2 car garage with 2 bedroom apartment above designs push past 1,000 sq. ft. Of course, you’ll need to think about building codes, your local zoning office, and whether a building permit is required. (Hint: it almost always is.)
Pro Tip: If you’re going for a rental, include a private entrance. It’s better for privacy, and honestly, it just feels more professional to a tenant or Airbnb guest.
Investment Benefits – Why It’s Worth Considering
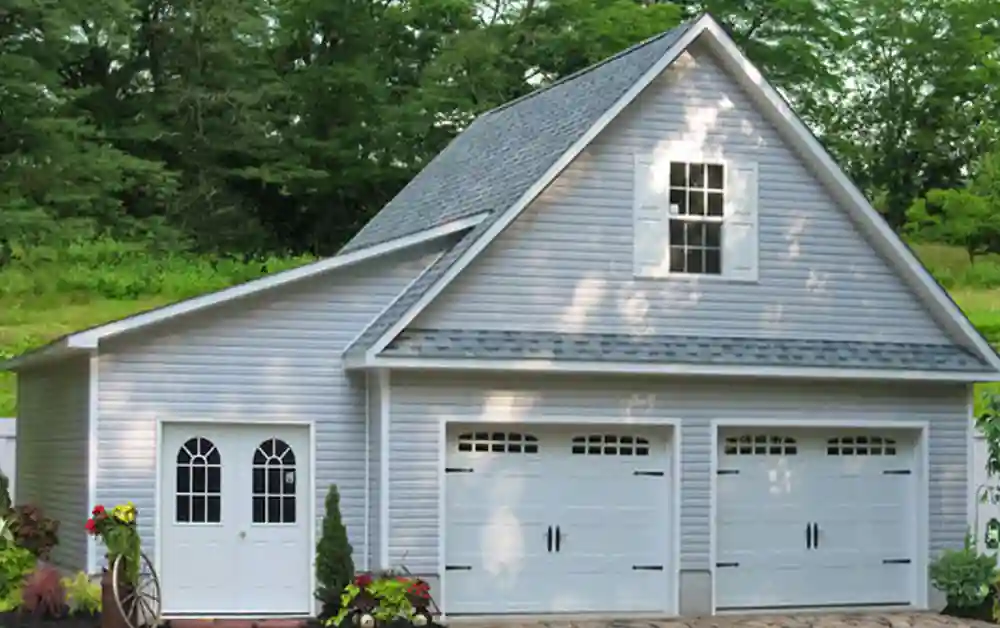
If you’ve ever looked at your property and thought, I wish it could earn its keep, a 2 car garage with apartment above might just be your quiet little goldmine. It’s not magic — just smart use of space. You’re taking an existing footprint (or creating one without eating up half your yard) and turning it into something functional and profitable.
Financial Advantages
- Extra rental income – Whether you list it on Airbnb, go for long-term tenants, or keep it as a furnished guest apartment, the math works out surprisingly well. A 700–800 sq. ft. unit with a kitchenette, full bath, and private entrance can fetch anywhere from $1,000 to $2,500 a month, depending on location. Even more in high-demand markets like Portland, Oregon.
- Boost in property value – Adding living space above a garage is like giving your house a sidekick. Appraisers see it as increased square foot value and an additional dwelling. That often translates to a 10–20% bump in resale.
- Multi-generational living – Parents, grown kids, in-laws — they can have their own space without sharing your kitchen. It’s a detached garage advantage you can’t always get from a basement suite.
Here’s a quick look at possible ROI:
| Scenario | Build Cost | Monthly Rent | Years to Break Even |
|---|---|---|---|
| Basic 2 car garage with loft | $80,000 | $1,200 | 5.5 |
| 2 car garage with 2 bedroom unit | $120,000 | $2,000 | 5 |
| 3 car garage with apartment above | $150,000 | $2,500 | 5 |
(Figures are estimates — actual numbers depend on construction costs, finishes, and rental market.)
Lifestyle Flexibility
This is where it gets personal. The space doesn’t have to make money. Sometimes it’s just about living better.
- Work-from-home space – If your kitchen table has been your “office” for too long, imagine stepping into a quiet studio with custom storage and soundproof walls.
- Guest accommodation – Friends visiting from out of state? No awkward sofa-bed situations.
- Creative studio – Art, music, yoga… there’s something about a separate space that makes you take your craft more seriously.
Pro Tip: If you design with modular garages or prefabricated structures, you can cut down construction time and costs while keeping design options flexible. Just make sure you talk to a structural engineer to confirm your foundation type and load-bearing capacity.
Cost Factors to Consider
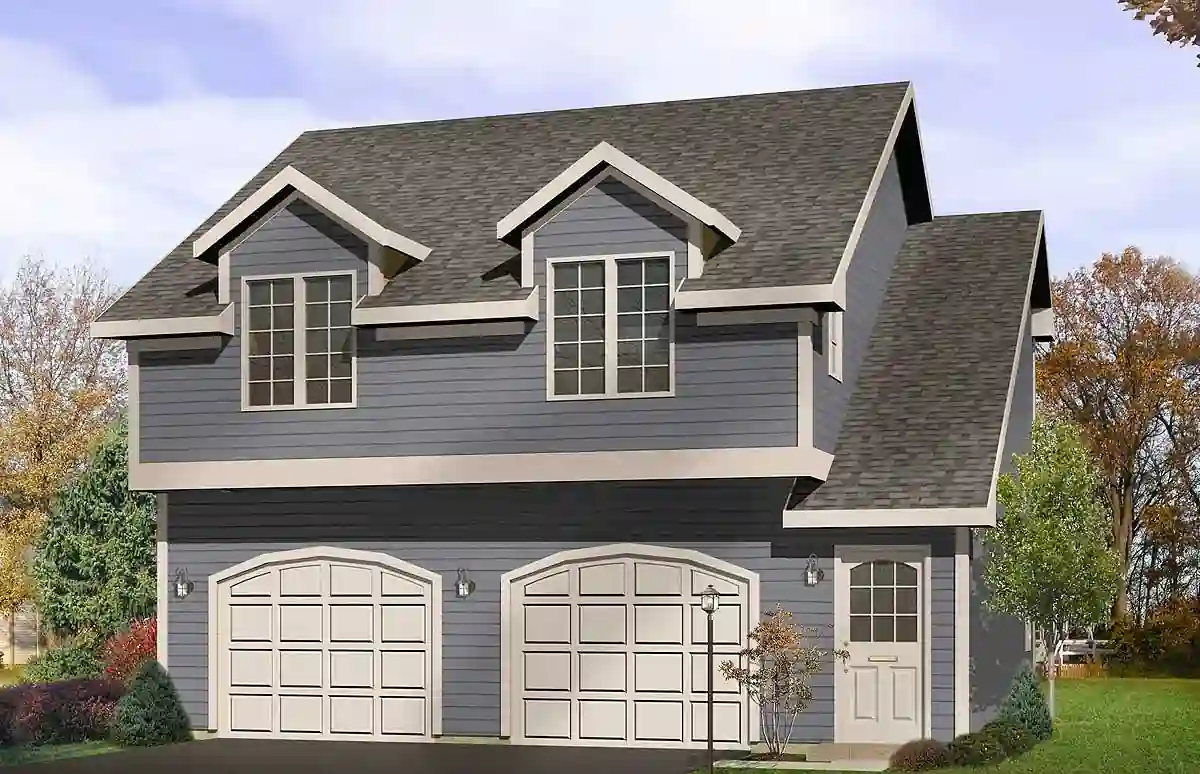
Now, here’s the thing — even the most charming garage apartment homes come with a price tag. And not just the obvious one.
- Construction costs – This includes your garage shell, garage floor joists, roof sheathing, and finishes like cabinets, flooring, and insulation. On average, expect $100–$300 per sq. ft., but that swings depending on whether you’re going custom or prefab.
- Utility setup – Plumbing, HVAC systems, electrical work… you’ll need detailed mechanical drawings and plumbing drawings to get permits approved.
- Financing options – Home equity loan, construction loan, or dipping into savings. Some homeowners even partner with investors if they plan to rent it out.
- Ongoing expenses – Property taxes, insurance, maintenance, plus tenant turnover costs if you’re renting.
Table: Rough Cost Breakdown for a 2 Car Garage with Apartment Above
| Category | Low-End Estimate | High-End Estimate |
|---|---|---|
| Garage Construction | $50,000 | $100,000 |
| Living Space Build | $30,000 | $80,000 |
| Permits & Fees | $2,000 | $8,000 |
| Utilities Setup | $5,000 | $15,000 |
| Interior Finishing | $10,000 | $30,000 |
| Total | $97,000 | $233,000 |
Pro Tip: Ask your zoning office early about height limits and ridge height rules. You don’t want to design a dream space only to find it’s a few inches too tall for approval.
Design & Floor Plan Ideas
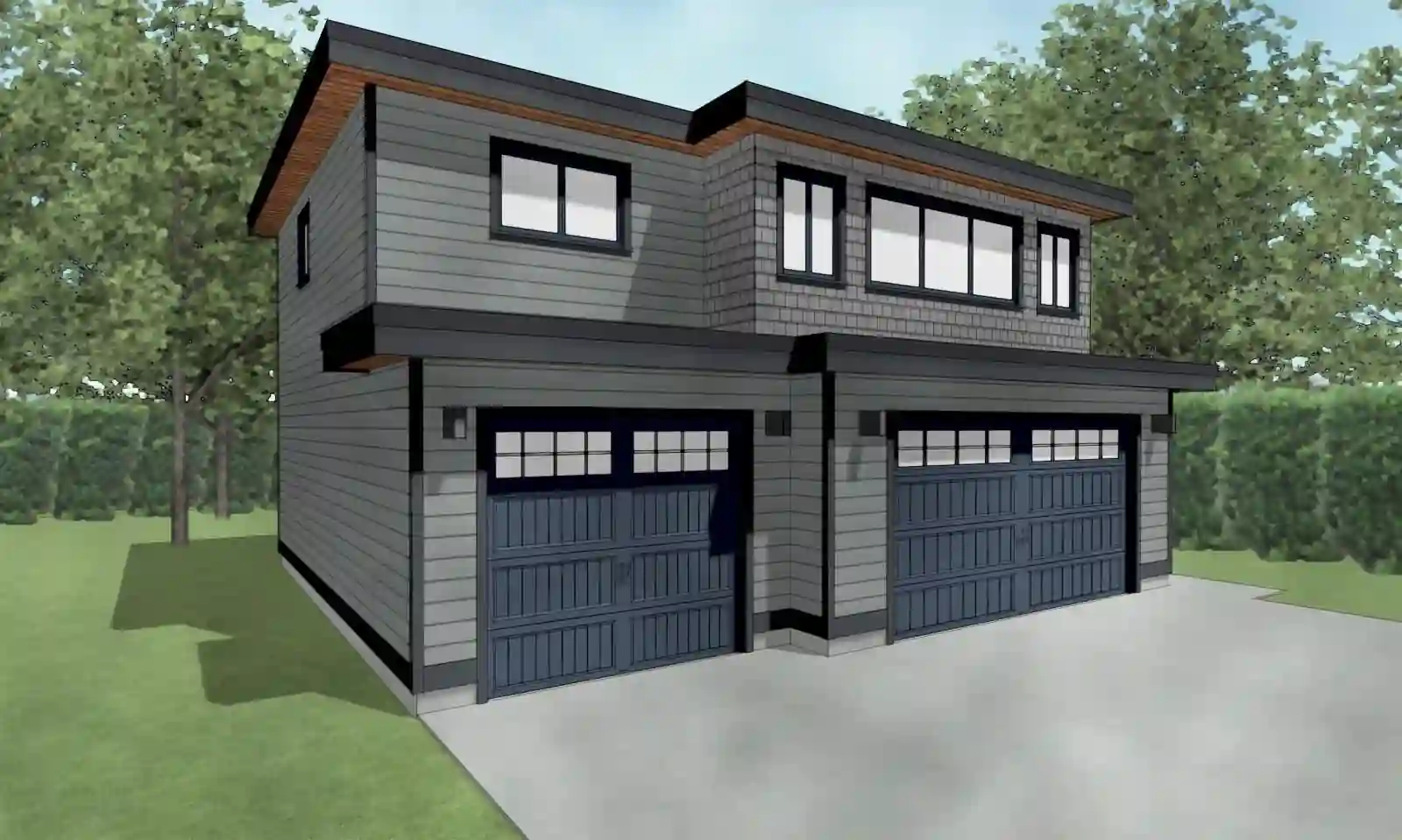
Now, this is the part people tend to get excited about — because a 2 car garage with apartment above isn’t just a “garage with a room.” It’s a blank canvas. You can lean modern, go for that cozy carriage house charm, or keep it super functional with open layouts.
Maximizing Small Spaces
If you’re working with 700–900 sq. ft., every inch matters. Some of the smartest garage apartment homes use:
- Open-concept layouts – Fewer walls, more light, and a greater sense of space.
- Custom storage – Built-in cabinets, under-stair drawers, or vertical shelving to keep clutter down.
- Multi-use furniture – Murphy beds, kitchen islands with storage, or fold-out dining tables.
- Raised ceilings – A loft feel with added airiness.
Pro Tip: Ask your building designers to play with floor joist placement to create hidden storage zones without cutting into your living area.
Style Inspiration
Here are a few design directions people often choose:
- Modern minimalism – Clean lines, glass balcony railings, insulated steel garage doors, and neutral palettes.
- Farmhouse chic – White siding, black window trim, a covered front porch, and rustic wood beams.
- Industrial loft look – Exposed steel corner reinforcements, brick accent walls, and oversized windows.
Accessibility Features
If the unit is for long-term use — especially for older family members or rental guests — think ahead:
- Straight, wide stairs with handrails.
- Elevator or lift systems for a single story garage with living quarters vibe.
- Step-free interior layout.
Table: Floor Plan Examples for 2 Car Garage with Apartment Above
| Plan Type | Sq. Ft. | Features |
|---|---|---|
| 1-Bed Loft | 750 | Open kitchen, balcony, bathroom, living/dining mix |
| 2 Bedroom Apartment Above Garage Plans | 1,050 | Split bedrooms, master suite, kitchen island |
| Studio + Loft Storage | 650 | Compact kitchen, open studio, loft for storage |
Zoning Laws, Permits & HOA Rules
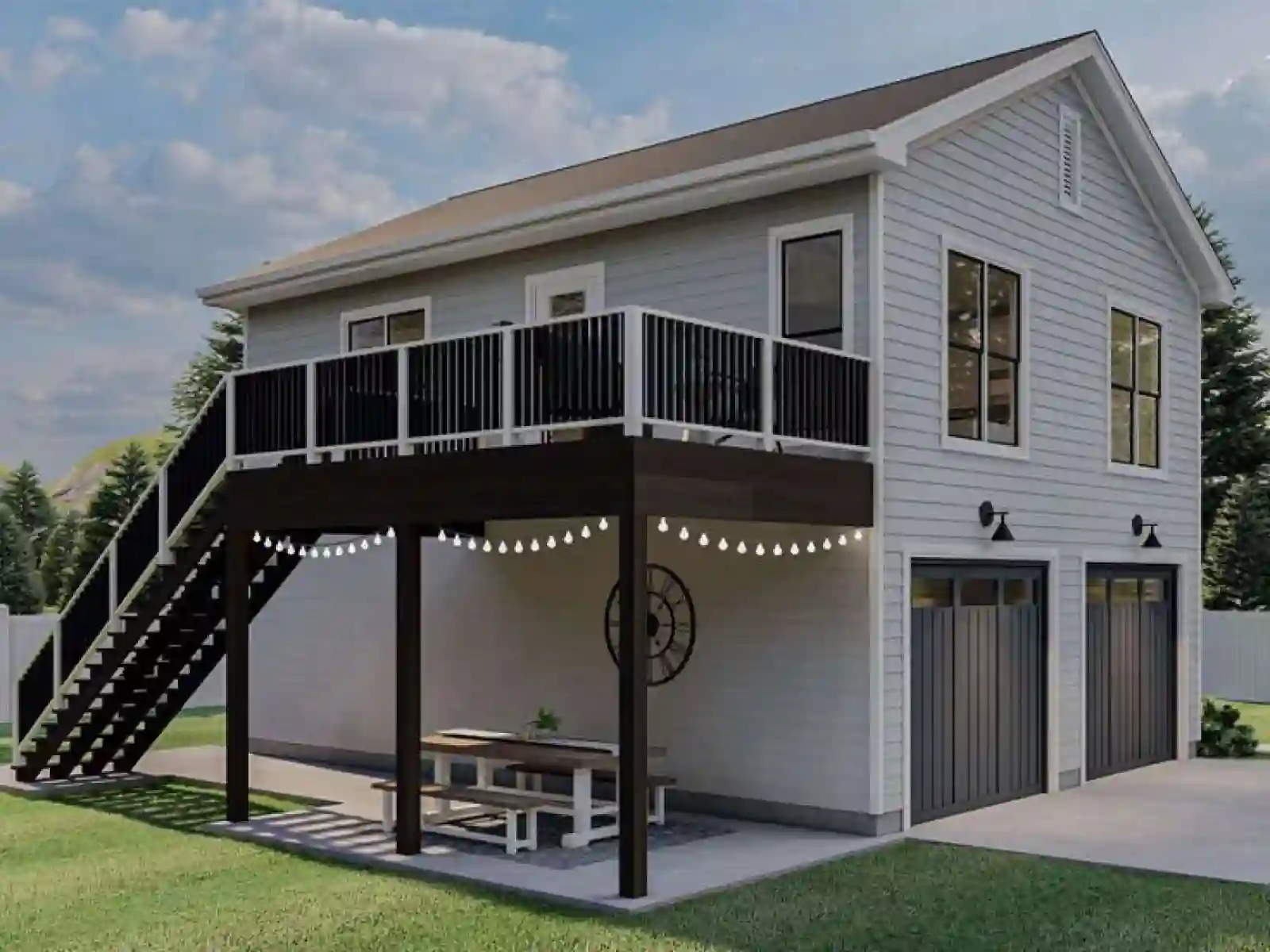
Here’s where the excitement slows a little… because even the prettiest prefab detached garage needs to pass the boring stuff: zoning regulations and permits.
Understanding Local Regulations
Every city has its quirks. Some limit ridge height, others set maximum sq. ft. for accessory dwelling units (ADUs). Your local zoning office will be your best friend — or the reason you drink extra coffee.
You’ll also want to check:
- Setback requirements (how far from property lines you can build)
- Foundation type rules (slab vs. crawl space)
- Fire safety codes (especially if it’s close to the main house)
Permit Process
- Site plan – A basic map showing the garage location and dimensions.
- Foundation plans and mechanical drawings – For plumbing, HVAC systems, and electrical layouts.
- Energy calculations – Some states require proof your unit meets efficiency standards.
- Pay fees, wait for review, and… hopefully get that stamp of approval.
HOA Considerations
If you’re in a neighborhood with a homeowners’ association, they might have additional say over:
- Exterior materials and paint colors
- Parking arrangements
- Whether you can rent the space at all
Pro Tip: Even if the HOA rules don’t forbid rentals, get written confirmation before you invest in a full 2 car garage with apartment above prefab build. It’s not worth the surprise later.
Real-Life Examples & Case Studies
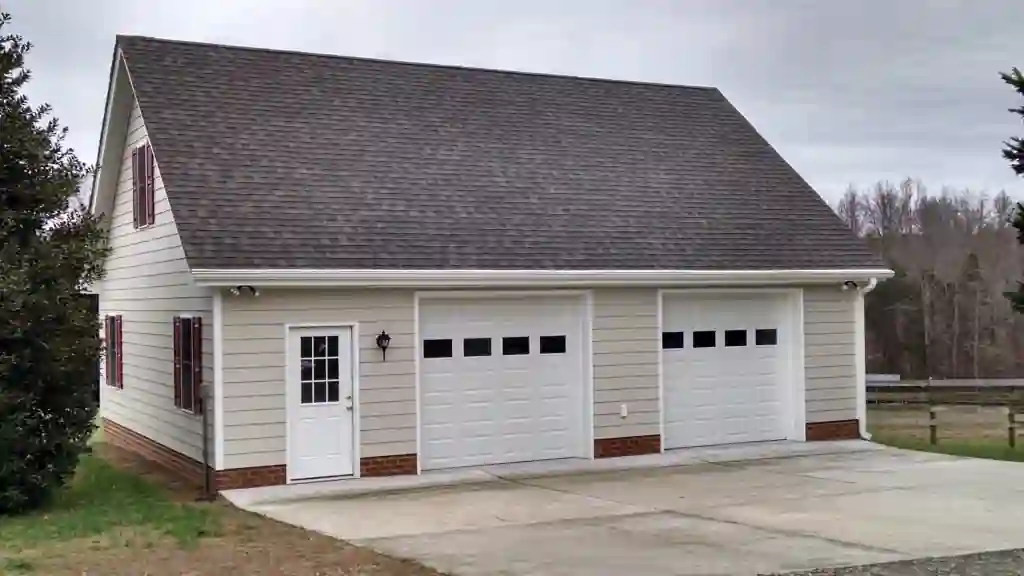
You know, numbers and plans are one thing — but sometimes you just need to see how a 2 car garage with apartment above works in real life. I remember chatting with a couple in Portland, Oregon, who built a 2 bedroom apartment above garage plans style unit for their college-age son.
A few years later, he moved out, they spruced it up, and now it’s their most consistent Airbnb listing. They said the construction costs felt steep at first, but the monthly income? “Better than we imagined.” It reminded me of the University Place Garage Cambridge concept — practical, space-efficient, and a smart investment in a busy city setting.
Here are a few real-world scenarios:
- Airbnb-focused build – One homeowner invested $110,000 in a Mega Prefab 2 Story Garage with modern finishes. At $180/night and a 75% occupancy rate, they broke even in under 4 years.
- Family-first design – A detached garage with a guest suite above, built for aging parents. Cost around $90,000, but added $150,000 in appraised value.
- Home office + rental mix – Lower level for vehicles and storage, upper level split between a private office and a compact rental studio. The modular garages design allowed flexible use without losing parking space.
Table: ROI from Different 2 Car Garage with Apartment Above Uses
| Use Case | Build Cost | Annual Income / Value Added | Payback Period |
|---|---|---|---|
| Airbnb Rental | $110,000 | $36,000 | 3–4 years |
| Long-Term Tenant | $95,000 | $18,000 | 5–6 years |
| Family Housing (Value Boost) | $90,000 | $150,000 (value increase) | N/A (non-rental) |
Pro Tip: When working with a real estate agent, ask them to pull comps for properties with garage apartment homes in your area. The data will help you set realistic rental rates and estimate resale potential.
Potential Drawbacks & How to Overcome Them
Alright, here’s the part most people gloss over — but shouldn’t. Even the most charming garage apartment homes come with a few bumps in the road.
Noise Issues
With a garage below and living space above, you might hear the rumble of a garage door opener or footsteps on the floor joists. Adding insulation, sound-dampening underlayment, and even a layer of house wrap between floors can help.
Parking Space Concerns
If you rent the apartment, you’ll need to think about:
- Driveway expansion for tenant vehicles
- Adding golf cart storage or bike racks if space is tight
- Zoning rules about the number of vehicles per dwelling
Privacy Considerations
Not everyone wants tenants walking past their kitchen window. The fix?
- Separate entrances on the side or back
- Strategic landscape design — hedges, fencing, or trellises
- Screened porches or covered balconies for tenant use
Pro Tip: If you’re concerned about construction costs, consider a prefabricated structure or a garage shell package from companies like Sheds Unlimited. You can finish the interior later to spread expenses over time.
Final Thought
In the end, a 2 car garage with apartment above isn’t just a building project. It’s an investment — in your property, in your lifestyle, maybe even in your future income. You’re taking a space that often gets overlooked and giving it real purpose.
Whether it’s a fully kitted-out 2 car garage with loft for Airbnb guests, a detached garage with a guest suite for family, or a 2 car garage with apartment above prefab build you finish yourself, the benefits stack up.
Yes, there are construction costs, permits, and zoning regulations to navigate. And yes, you’ll want a site plan, maybe even a structural engineer for the tricky bits. But the flexibility? Hard to beat. You could have an art studio, a master suite for visiting friends, a rental unit that pays the mortgage, or all three over time.
If you plan carefully — balancing cost estimates against realistic rental potential — it’s one of those projects that doesn’t just look good on paper. It actually changes how you use your home. And that’s the kind of improvement you’ll notice every day.
Frequently Asked Questions
1. How much does it cost to build a 2 car garage with apartment above?
It depends on size, finishes, and location, but you’re usually looking at $97,000–$233,000, including garage shell, utilities, and interior finishing.
2. Do I need special permits for a 2 bedroom apartment above garage plans?
Almost always, yes. You’ll need a building permit and possibly approval from your zoning office.
3. Is it cheaper to build new or convert an existing garage?
Converting an existing garage can save on foundation and framing costs, but you’ll still need to add plumbing, HVAC systems, and insulation.
4. How big is the average apartment above a 2 car garage?
Most range from 600 to 1,000 sq. ft., depending on whether it’s a studio, one-bedroom, or 2 bedroom apartment above garage plans.
5. Can I use a prefab detached garage for this type of project?
Yes — prefabricated structures or modular garages can save time and sometimes reduce construction costs, but you still need to meet building codes.
6. Will it increase my property value?
Usually, yes. A well-designed garage apartment home can boost value by 10–20%, especially if it adds square foot and rental potential.
7. How long until I make back my investment?
If rented, most owners break even in 4–6 years, depending on cost to build a garage and local rental rates.
8. Can it work for multi-generational living?
Absolutely. A single story garage with living quarters or upstairs apartment offers privacy while keeping family close.
9. What should I include for a good rental layout?
A kitchenette, full bath, private entrance, and soundproofing are key. Bonus points for a small balcony or covered front porch.
10. Who should I hire to design and build it?
Look for building designers, general contractors, or companies like Sheds Unlimited. If going custom, you may also need an interior designer for space planning.

